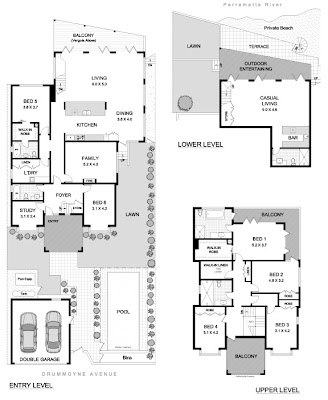SELLER: Anthony and Miki Field
LOCATION: Drummoyne, Sydney, AustrailiaPRICE: Undisclosed
SIZE: 6 bedrooms, 5 bathrooms
YOUR MAMAS NOTES: Thanks to Mister Lamington, a pleasantly flattery property obsessed informant Down Under who calls himself, Your Mama has just learned that Anthony Field—the blue shirt wearing member of the children's music super group The Wiggles—has his harbor front home in Sydney's upscale Drummoyne suburb on the (auction) market for a not publicly disclosed amount of dinero.
In case any of y'all somehow don't know, The Wiggles are internationally renown among six year olds and their parents as a frequently touring and prolific (music) video producing quartet of now middle aged men who sing, dance and—Yes!—wiggle their way through ludicrously simple and cunningly catchy ditties about inanities such as making fruit salad, hot potatoes, mahshed banahnuhs and their big red car.
Although still much in demand, The Wiggles announced last year that three of its four founding members plan to retire at the end of their 2013 touring season. Surprisingly, due his candid revelations about how his sometimes crushing episodes of anxiety and depression were sometimes exacerbated by the relentless pace of touring, it is our kinky haired Mister Field who will remain the lone original Wiggle.
Listing details show the couple's experienced Real Estate has put together an aggressive marketing campaign that calls for just three 45-minute windows during which prospective buyers can inspect the waterfront residence before it is set out to auction on the 9th of April (2013). A real estate auction in America often means the seller is getting—ahem—eager to unload his or her property but Your Mama understands that down in Australia setting a house out for auction is a very customary practice and really has nothing to do with any real or perceived desperation of the seller.
According to Mister Lamington, Mister and Missus Blue Wiggle picked up their turn of the last century residence in Drummoyne sometime in 2005 for "quite a lot of coin" and, as per listing details, subsequently had the entire place worked over by an architect named Brad Patterson.
The three story house is proudly positioned at the water's edge on a downsloping 569 square meter lot—that's a compact 6,125 square feet for all us Americanos—with six bedrooms, five bathrooms, three waterside verandas, a detached two car garage and a small private patch of sandy beachfront accessible from the lower level terrace via a short, corkscrew stair.
The floor plan included with online marketing materials shows a deep front porch opens into the main floor foyer and stair hall off of which open a small study/office, a front garden facing bedroom and the main floor's primary bathroom.
A long, skinny corridor stretches to the south and passes a den/family room with marble-faced fireplace before it joins up to an open plan living/dining/kitchen outfitted with three sets of Nano-style smoked glass doors that fold back to merge the room with a glass-railed and trellis-shaded trapezoidal veranda with unobstructed vantage over the glimmering, boat-sprinkled Perramatta River and harbor. The extra-wide galley style kitchen has flat fronted yellow-blond wood cabinetry with minimal-minded hardware, flecked gray granite counter tops, a tile back splash and high quality appliances including a sleek, six-burner Smeg brand cooker. A large laundry room and a junior master bedroom (with walk-in closet and private facility) complete the main, middle level of the tri-story dwelling.
A discreet, glass railed staircase in the main living space descends to a waterside family room with booze hound friendly wet bar, convenient three-quarter bathroom and three more sets of Nano-style folding smoked glass doors that connect to a partially shaded terrace and—a few steps up and around the side of the house—a wee bit of flat lawn.
Upstairs three guest/family bedrooms share a single hall bathroom with an unusually commodious double-headed shower, an especially spacious walk-in linen closet and covered balcony probably just large enough for two smallish adults to squeeze in a south-facing morning yoga session.
The master suite isn't huge but does have wide banks of smoked glass doors on two walls that fold open to a slender, wrap around bay view balcony. There's also a fitted, prison cell sized walk-in closet/dressing room and a reasonably roomy, sun flooded private bathroom with a single sink vanity, a barely there frameless glass shower enclosure and and extra-long looking jetted soaking tub set into a white tile plinth in front of an over-sized and an over-sized plantation shuttered arched window with direct harbor view. Since Your Mama and The Dr. Cooter rarely ablute or groom at the exact same time we can work with the single sink but, children, is it just Your Mama or does that decorative tile ribbon situation that wraps around the room near the ceiling seem like it might be better suited for a Bavarian schloss, a Flemish row house in Bruge or maybe a sea front neo-Mediterranean vacation condo in Marbella? Anyhoo...
The property is walled and gated at the street for privacy and security. Maximal use of the postage stamp sized parcel is evidenced by the petite, slightly elevated gas-heated swimming pool located in the front garden that has an electronically operated cover and is awkwardly girdled—suffocated, almost—by a woefully thin strip of concrete and a frameless glass safety enclosure.
Other luxuries of the Field residence called out in online marketing materials forwarded by Mister Lamington include: radiant heated bathroom floors; plantation shutters that assist in sunshine hence heat modulation; an integrated home theater system, stained glass windows; high gloss hard wood floors throughout; an integrated air conditioning system; and, finally, a hardcore, intercom assisted security system.
Your Mama (nor Mister Lamington) have any specific knowledge of where Mister and Missus Blue Wiggle plan to decamp but we'd both bet Your Mama's long-bodied bitches, Linda and Beverly, that it's someplace with a bit more room for their three youngins to wiggle and move about.
listing photos and floor plan: Pillinger




0 comments:
Post a Comment